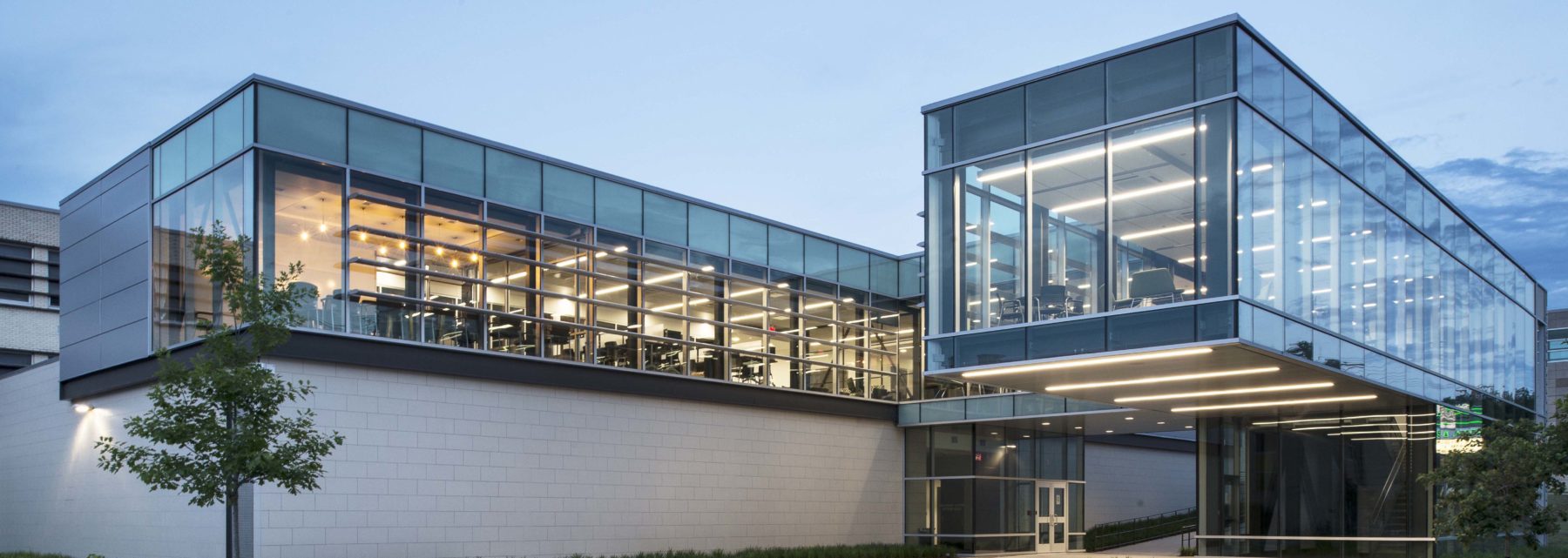The Collegiate Center at Edison
Tulsa Public Schools
Edison Preparatory School is designated as a college preparatory accelerated school, preparing students for the future through a comprehensive liberal arts and pre-advanced placement curriculum. The Collegiate Center at Edison, as envisioned by the school and TPS, presented a unique challenge to the design team: design a new facility incorporating diverse functions such as safe rooms, lecture halls, and an academic hall while creating a building that was iconic as well.
The Collegiate Center is an 18,500 square foot addition with two new multi-purpose lecture and testing halls, two new concurrent enrollment classrooms, academic counseling offices, a conference room, computer research center and an academic study hall and lounge. The multi-purpose lecture halls also serve as ICC-500, FEMA-361 safe rooms. The safe rooms are designed to resist the wind pressures and debris impact from an EF-5 tornado. Each of the halls seat 150 students, but provides shelter for up to 300 people in the event of a tornado. Classroom and office space is provided on the second floor above the lecture halls.
The student lounge is the most striking feature of the building, appearing to hover fourteen feet above an outdoor plaza located along an arterial street on the north side of the building. This effect was achieved using two, story-high Vierendeel trusses, one running along each side of the 80’ long space. The continuous trusses have a 40’ backspan and cantilever of 40’ beyond the outermost support. Diagonal bracing was incorporated in the backspan to provide resistance to wind and seismic loads, and to reduce the vertical deflection at the free end of the cantilever. The 15-ton trusses are visible along the sides of the glass-enclosed space.
Photos: ©Melissa Lukenbaugh Photography

